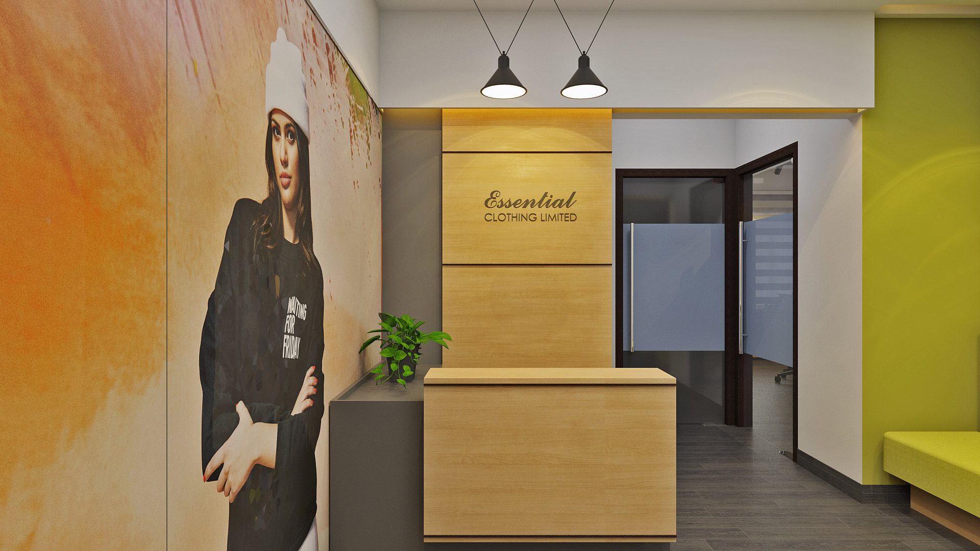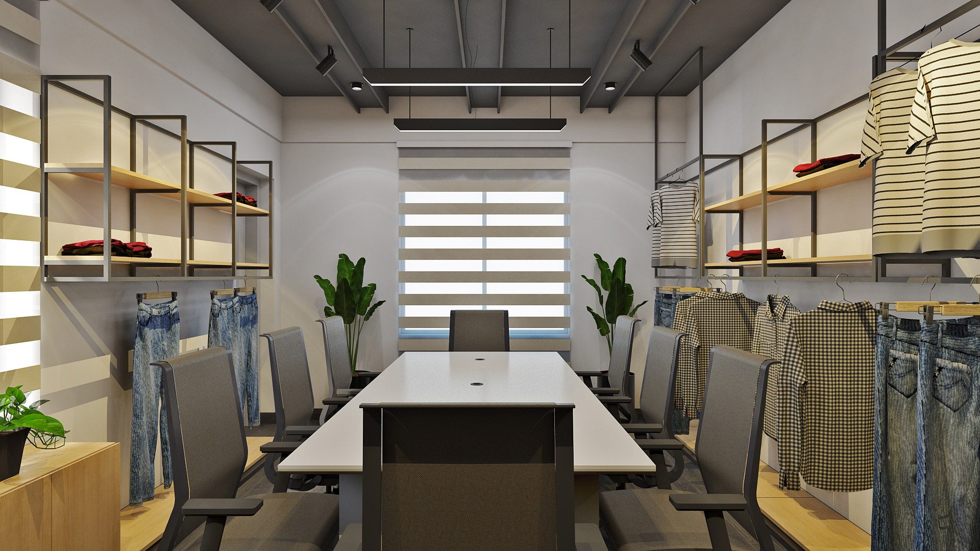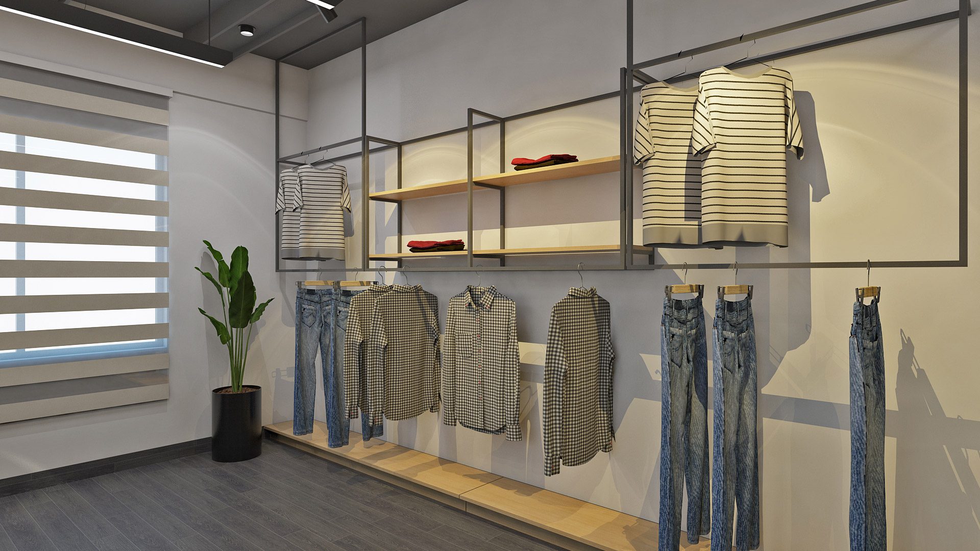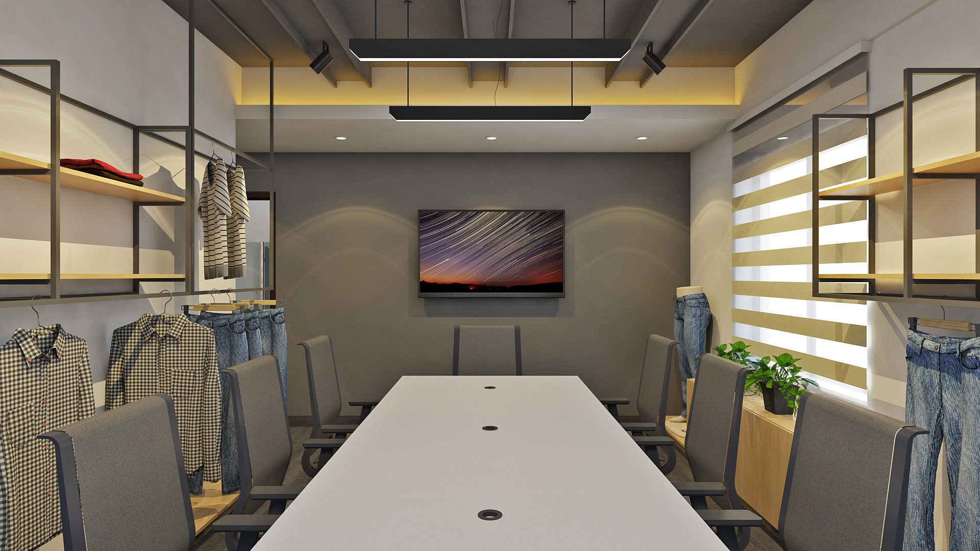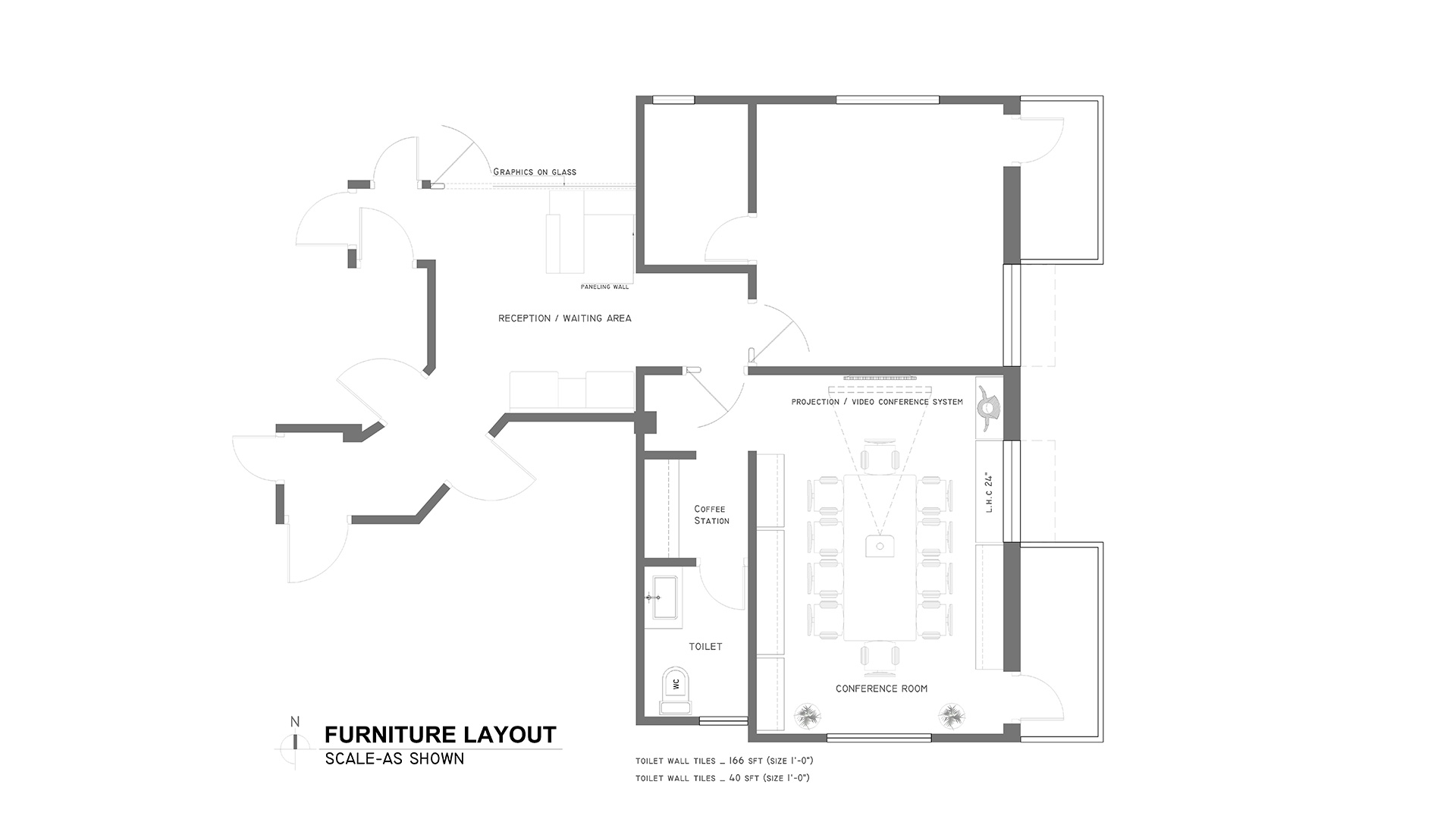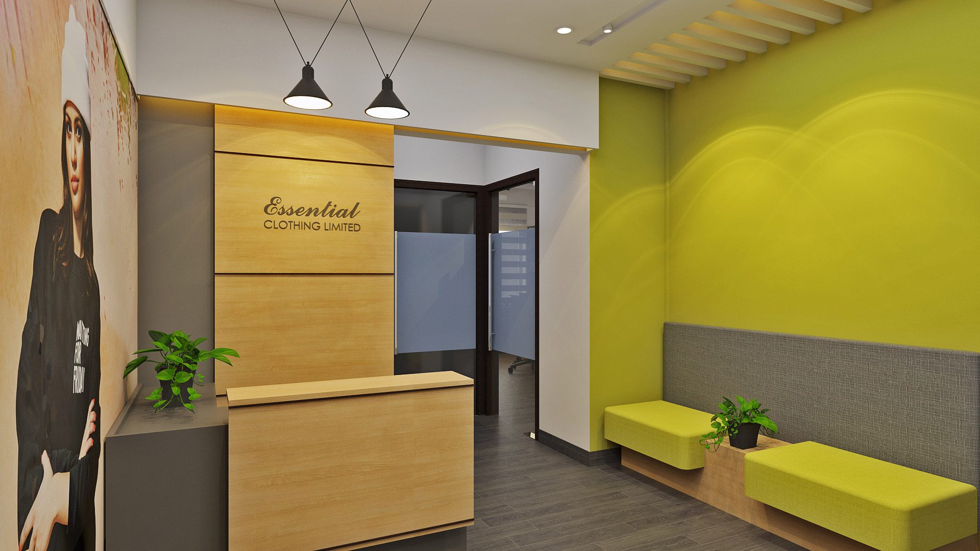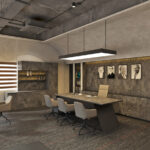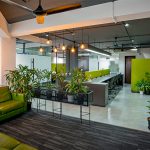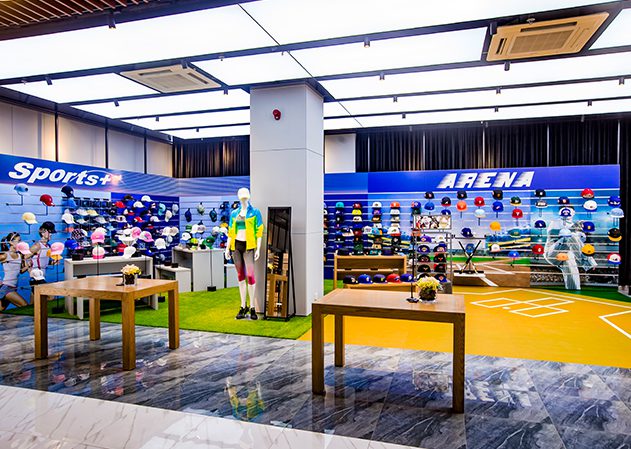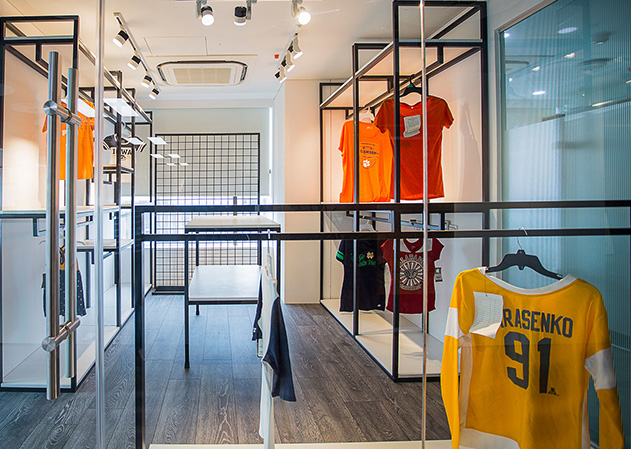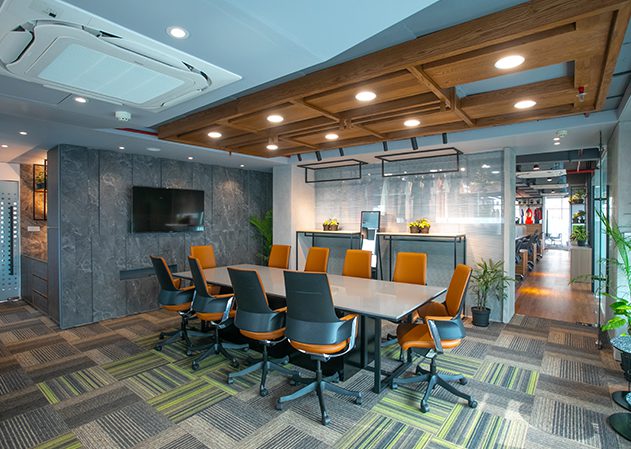Small Office Interior Design |Essential Clothing Ltd
- Home
- portfolio
- Office Spaces
- Small Office Interior Design |Essential Clothing Ltd
architect:
client:
YEAR
project type:
STATUS:
SCALE
Designing a small office interior desgin space requires thoughtful planning to maximize functionality and create a comfortable working environment.Elevate your living experience in Dhaka with our bespoke apartment interior design services. From optimizing limited spaces to creating a harmonious blend of modern aesthetics and cultural influences, our experts craft personalized designs tailored to your preferences. Explore innovative storage solutions, stylish furniture arrangements, and a curated color palette to transform your apartment into a luxurious and functional haven. Experience the perfect fusion of contemporary design and Dhaka’s unique charm with our specialized apartment interior design in the heart of the city.
Here are some tips and ideas for designing the interior of a small office:
1. Space Planning:
- Open Layout: Opt for an open layout to make the space feel larger and more collaborative.
- Multipurpose Areas: Designate multi-functional zones to make the most of limited space.
2. Furniture:
- Compact Desks: Choose smaller desks or even consider using wall-mounted desks to save space.
- Flexible Furniture: Invest in modular and flexible furniture that can be easily rearranged or stored.
- Collaborative Seating: Use bench seating or shared worktables to encourage collaboration.
3. Storage Solutions:
- Vertical Storage: Utilize vertical space with tall shelves and cabinets to maximize storage.
- Hidden Storage: Opt for furniture with built-in storage to keep the office clutter-free.
- Mobile Storage: Consider mobile cabinets or rolling drawers for flexibility.
4. Lighting:
- Natural Light: Maximize natural light to create an open and airy feel.
- Task Lighting: Incorporate task lighting with desk lamps or pendant lights for focused work areas.
- Ambient Lighting: Use ambient lighting to set the overall mood of the office.
5. Color Scheme:
- Neutral Colors: Choose a neutral color palette to make the space feel larger and more cohesive.
- Accent Colors: Introduce pops of color through accents like artwork, cushions, or plants.
6. Technology Integration:
- Cable Management: Keep cables organized and out of sight to maintain a clean and professional look.
- Tech-friendly Furniture: Choose furniture with built-in charging stations and cable management solutions.
7. Greenery:
- Plants: Introduce plants to add a touch of nature, improve air quality, and enhance the overall atmosphere.
8. Privacy Solutions:
- Flexible Partitions: Use movable partitions or screens to create semi-private work areas.
- Acoustic Panels: Incorporate acoustic panels to reduce noise and create a more focused environment.
9. Branding and Personalization:
- Company Branding: Incorporate your company’s branding through colors, logos, or artwork.
- Personal Touches: Allow employees to personalize their workstations within the overall design guidelines.
10. Smart Storage:
- Under Desk Storage: Utilize the space under desks for additional storage solutions.
- Floating Shelves: Install floating shelves to display items without taking up floor space.
11. Flexible Layout:
- Moveable Furniture: Consider furniture on wheels that can be easily rearranged for different needs.
- Foldable Furniture: Use foldable tables and chairs for flexibility in meeting or break areas.
12. Collaborative Spaces:
- Breakout Areas: Create informal meeting or break areas to encourage collaboration and relaxation.
- Collaborative Furniture: Choose furniture that facilitates group discussions and teamwork.
Remember, the key is to prioritize functionality while creating an aesthetically pleasing and comfortable workspace. Tailor the design to suit the specific needs and culture of your organization.

